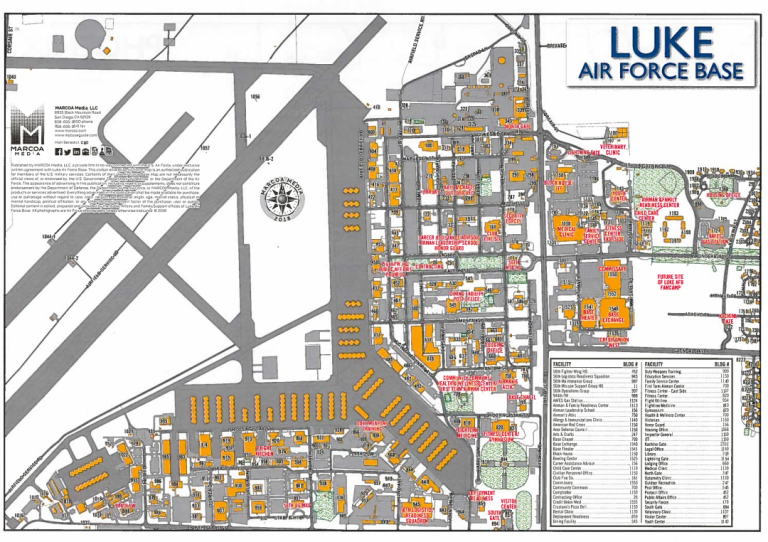$1.7B Harbor-UCLA Medical Center Renovation Coming Together
- BDN

- Oct 2, 2023
- 1 min read

Six months since commencement, the initial phase of the $1.7 billion renovation project at Harbor-UCLA Medical Center campus is beginning to materialize.
A six-story clinic building, adjacent to the main hospital along Vermont Avenue, is now under construction. Spanning approximately 370,000 square feet, the building's lower levels will house outpatient clinics and related services. Plans designate the fourth floor for conference and education spaces, while physician offices and administrative areas will occupy the upper two levels.
By having outpatient services on the lower floors, including orthopedic and rehabilitation facilities on the first floor, accessibility for patients with mobility constraints is prioritized. Ground-level amenities will cater to lab visits, prescription pickups, and x-ray services. Specialty clinics, such as those catering to oncology patients, will find a home on the second floor, while the third floor will provide comprehensive services spanning pregnancy to adulthood.
The clinic building's design-build team, spearheaded by Hensel Phelps, HMC Architects, and CO Architects, is shooting for Fall 2026 completion. The renovation also extends beyond the clinic building. Plans also include a 550,000-square-foot inpatient tower with 346 beds, along with essential additions like a helicopter landing pad, parking structure, warehouse, laboratories, and ancillary facilities.
The impetus for this extensive redevelopment stems from SB 1953, state legislation mandating seismic retrofitting or rebuilding of aging hospital facilities by 2030. Similar initiatives have been undertaken by various medical centers across Los Angeles County, including Cedars-Sinai and Kaiser Permanente.
Read full story on Urbanize LA



Comments